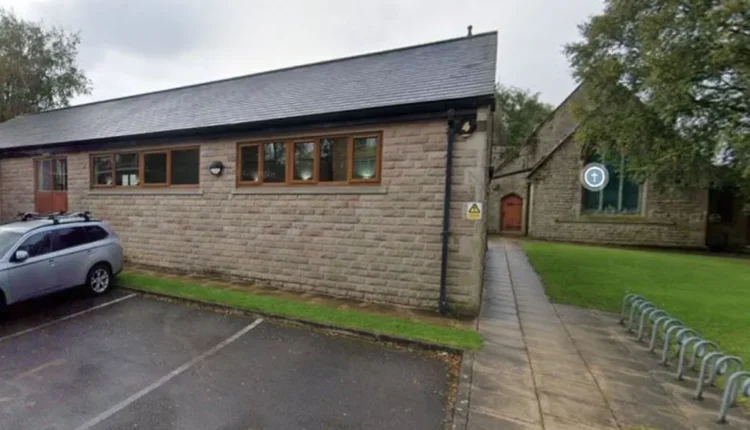Blackburn church’s expansion plans approved after merger.
The two churches joined forces in February. An expanding Blackburn church has received planning clearance to extend its facilities.
A new glass link can now be built between the main Trinity United Reform Church in Brownhill Road, Roe Lee, and its church hall, which will also be expanded with a porch. In February, Revidge Fold United Reformed Church in Shear Brow joined with Trinity United Reformed Church to establish North Blackburn United Reformed Church.
A planning officer’s report suggested that Blackburn and Darwen Council allow the extensions with three conditions specified in an application by The United Reformed Church (North Western Province) Trust Ltd.
It states: “The site is an existing church and church hall located to the east of Brownhill Road, near the junction with the East Lancs Road. “The church building is a classic structure made of ashlar stone with a steep pitched roof covered in natural slate.
The church hall, located approximately too metres to the northeast, is a modern edifice. The structure is built with split faced ashlar stone and slate roofing. “The proposal calls for two extensions to the church hall. The first is a porch expansion that faces the main car lot.
This will be a continuation of the main roof, matching the current projection of the central façade. The second addition will form a link between the church and church hall.
“The porch addition maintains the building’s existing form by incorporating a step in the front build line to ensure the porch does not project forward of the principal elevation.” Materials are proposed to complement the host building. The scheme is a sympathetic addition.
The link construction fills the tight distance between the church and the church hall. Its design is motivated by the requirement to offer a covered connection between the two buildings. “The exposed facades have dwarf walls that are primarily glass. The idea has a rubberised flat roof that rests beneath the eaves of both buildings.
“Although the flat roof is not an existing feature, the design is motivated by the necessity to accommodate the extension into the limited space between the two buildings while avoiding an unnecessarily complicated roof design.
Overall, the project would not detract from the character or appearance of the neighbouring buildings or the larger community.”
Read more on Straightwinfortoday.com


Comments are closed, but trackbacks and pingbacks are open.