Perth Museum wins Dundee Institute of Architects Supreme Award
At a stunning black tie awards ceremony, the landmark museum won the Supreme Award as well as two other categories.
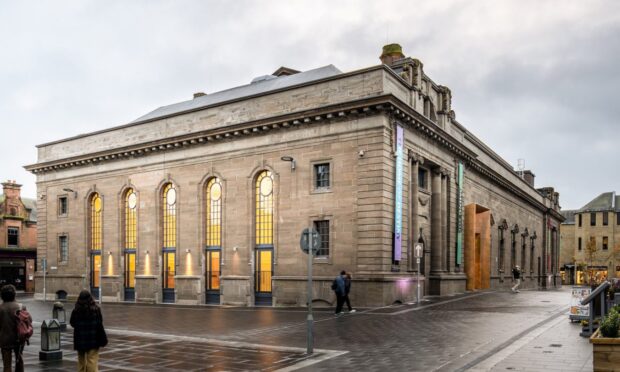
Perth
Perth Museum has received the Dundee Institute of Architects’ (DIA) Supreme Award. The £27 million restoration of the former Perth City Hall, which had been vacant for more than a decade, has given the venerable structure new life as the home of the Stone of Destiny.
On Friday night, around 200 architects from Dundee, Angus, Perthshire, and Fife gathered at Dundee’s Apex Hotel for a black-tie event. Almost 90 projects were submitted for the prizes, which were narrowed down to a shortlist of 20 for the judges to review.
The judges included DIA president Jenni Shanks, Fíona Canavan from Muir Walker Pride, Aberdeen Society of Architects representatives Tom Stewart and Katrina Denholm, and The Courier’s property journalist Jack McKeown.
The DIA Awards recognise excellence in new architecture throughout the region, with the Supreme Award honouring the most exceptional project overall.
Previous Supreme Award winners include the Derby Street project in Dundee’s Hilltown, a Passivhaus in Liff, the V&A Dundee, Tayport’s Larick Centre and a stunning clifftop house in St Andrews. The 2025 DIA Award winners are:
Supreme Award
Perth Museum – James F Stephen & Mecanoo
After closing its doors in 2005, the historic Perth City Hall sat vacant for nearly two decades while debate raged over its fate.
Perth & Kinross Council had considered removing the iconic structure, but the idea was halted due to strong protest from Historic Scotland and great public outrage.
Eventually, permission was granted to convert the hall into a museum, a move that has been amply justified.
Perth Museum has received nearly universal acclaim since its inauguration last year, with over 250,000 visits in its first year alone.
The judges praised the museum as an outstanding example of how careful design and attentive repair can transform a historic structure into a dynamic modern landmark.
The project gives fresh life to the historic City Hall, conserving its civic majesty while transforming it as a world-class cultural centre.
On the Drawing Board
Winner: International Commando Heritage Centre – Jon Frullani Architect
The On the Drawing Board category, which recognised projects that were still in the planning stages, included some of the year’s most ambitious and forward-thinking designs.
Among them was Jon Frullani’s proposal for the International Commando Centre, a facility that would lie quietly on the hillside behind Spean Bridge’s iconic Commando Memorial.
Conceived as an architectural gesture of respect and restraint, the design purposely recedes into the earth, making it unnoticeable from the road and submissive to its iconic surroundings.
Commended: FLINT- Nicoll Russell Studios
FLINT, located in the heart of the Granite City, is a significant initiative by Aberdeen Council and Hub North to develop a new retail, food and drink, and event venue.
Nicoll Russell Studios, located in Broughty Ferry, has been commissioned to set up the facility, with a focus on areas directly front Union Street, Market Street, and the Green.
Ambassador
Winner: Grove Farm – Andrew Black Design
The Ambassador Award is granted to the best project completed by a DIA architect outside of the DIA’s region. Grove Farm is a historic farmhouse in the Lake District.
Andrew Black Design spearheaded the repurposing of decommissioned outbuildings to create a new holiday house and leisure facility.
Traditional Lakeland stone is used with contemporary elements such as wide expanses of windows to create a floating roof impression.
The assessors were struck by the high quality of the work as well as the design’s subtlety, which allows the beautiful backdrop to shine.
Commended: the Electric Press – RKA Architectural Design Studio
This Grade II building in Leeds was initially designed for 19th-century printing machines and was one of the city’s first to be powered by electricity.
RKA’s delicate renovation of the landmark Millennium Square building revealed soaring ceilings, exposed red brickwork and a solid cast-iron frame that now define the interior.
Group of Housing
Winner: St Andrews West – Studio LBA
Phase one of this construction near the new Madras College consists of 18 terraced houses and 20 low-rise flats. The brick facades contain ornate details, and a green corridor runs through the centre of the property.
This not only encourages an outdoor lifestyle, but also increases biodiversity. Pedestrian and bicycle routes prioritise carbon-free transportation.
Meanwhile, an innovative underground garbage system eliminates the need for unsightly Eurobins.
The judges admired the buildings’ modest elegance, particularly the ingeniously created green spaces that give the development a communal atmosphere.
Best Commercial/Non-Domestic
Winner: Orwell Farm – Studio LBA
Jeff and Lynsay Manson purchased a home near the beaches of Loch Leven, which came with a wrecked steading.
The pair, who owns the architecture business Studio LBA, opted to turn the steading into stunning net zero office spaces.
High-performing windows, a large solar array, and substantial insulation guarantee that operating costs are minimal.
Hidden archways have been exposed, resulting in beautiful light-filled rooms. A two-story living wall adds the finishing touch.
Best Regeneration
Winner: Perth Museum – James F Stephen Architects & Mecanoo
Perth’s historic City Hall, with its classical façade and legendary history, posed a problem as well as an opportunity.
The installation of a vennel, a corridor through the heart of the building that connects its two main halls, is central to the project.
The cafe’s windows were lowered to the floor, allowing in more natural light and providing views of St John’s Kirk.
The Main Hall is the core of the museum, housing many of Scotland’s historical treasures, including the Stone of Destiny. One of the project’s crowning achievements was the fabrication of a custom oak box to contain the renowned stone.
Commended: Loch Cottage – Mary Arnold-Forster
This former derelict cottage is located on a lochan near Kirkmichael. Natural lime pointing replaced cement render, and natural wood fibre was used to insulate the stone walls internally.
The main living and dining area is housed in a larch-clad extension with huge windows that provide views of the lochan and the naturally regenerating woodland beyond it.
Best Interior Design
Winner: Perthshire Country House – Lorn Macneal Architects
This once-magnificent Perthshire mansion was in disrepair when its new owners bought it. Damp, decay, and poorly performed renovations have stripped away much of its former splendour.
Most sadly, the house had turned its back on its magnificent grounds and walled gardens. An extension created from the same stone as the old home provides views over the landscape, particularly the restored walled garden.
Inside the house, columns were rebuilt, an entrance hall was built, lost woodwork, cornices, and ceiling roses were replaced, and surviving features were meticulously maintained.
The interiors are expressive and reflect the clients’ individuality and enthusiasm for global travel.
Commended: Walker Luxury Jeweller – Aim Design
The jeweller’s expansion began with knocking through and refitting an adjacent store unit.
Once merged, the revised arrangement was improved with a carefully chosen colour palette and high-end materials, as befitting a premium jeweller.
House of the Year
Winner: Honeyberry House – Building Workshop
This stunning new home is named after Scotland’s first honeyberry orchard, which it lies next to.
The house, located on a hillside farm near Fowlis, with panoramic views of the landscape that extend to the River Tay and beyond.
It is a single-story dwelling coated in timber, with enormous south-facing windows framing the landscape and flooding the interiors with natural light.
The main living areas include vaulted ceilings and skylights, which add to the sense of light and spaciousness.
Meanwhile, a wood-burning fireplace in the living room and a firepit in the courtyard outside keep the house warm and inviting throughout the colder months.
Commended: Cairnconon Byre – Loader Monteith
The owner, a skilled joiner, built the majority of this beautiful new house himself. Perched on a hilltop in rural Angus, it commands panoramic views of fields stretching to the sea.
The L-shaped residence features timber panelling and reclaimed stone rescued from the site’s collapsed byre.
A red metal roof cleverly reflects the region’s old agricultural buildings, connecting the contemporary design to its rural surroundings.
Read more on Straightwinfortoday.com

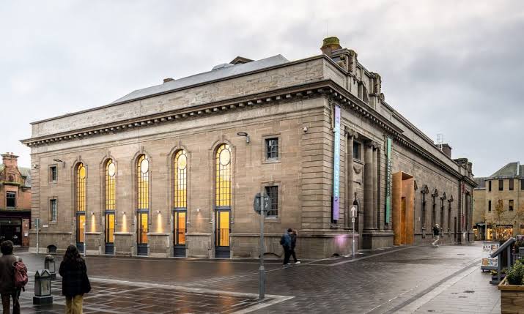

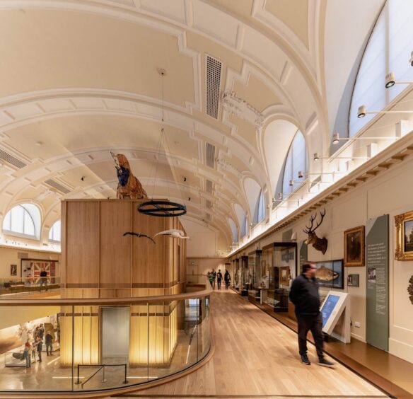
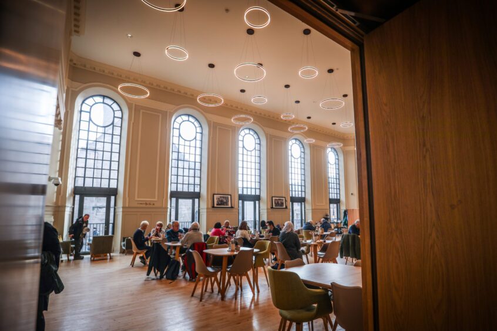
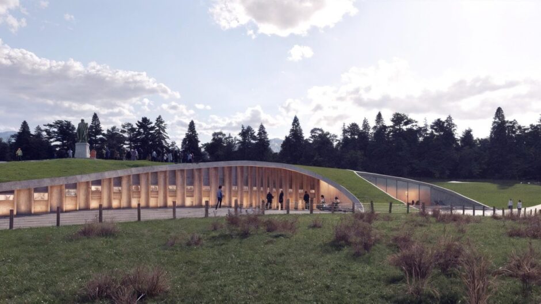
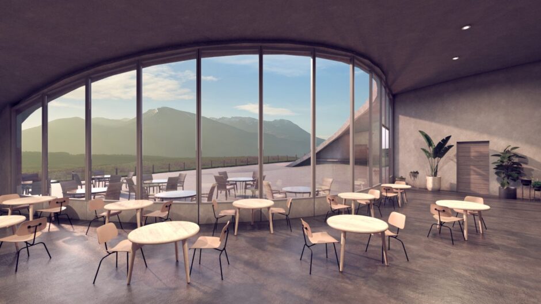
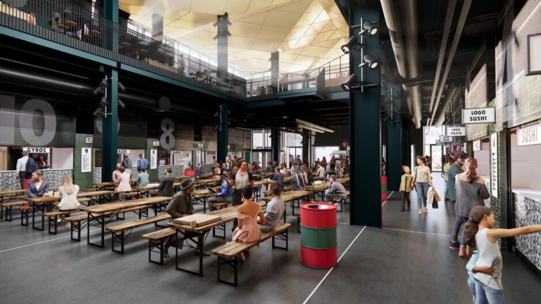
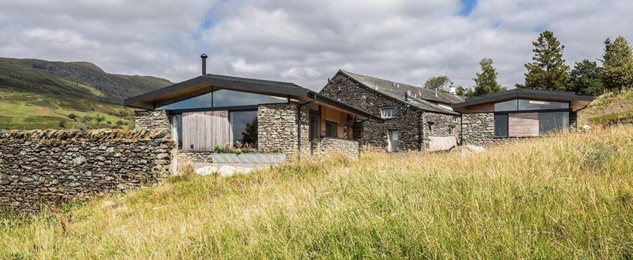
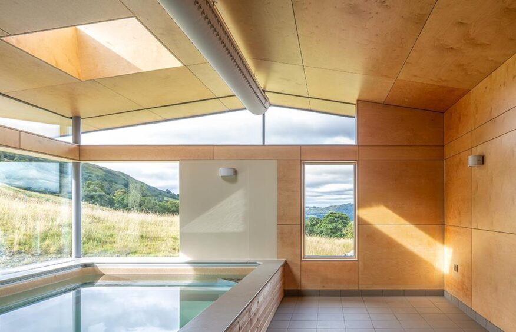
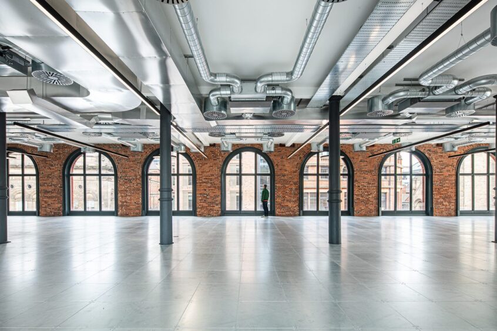
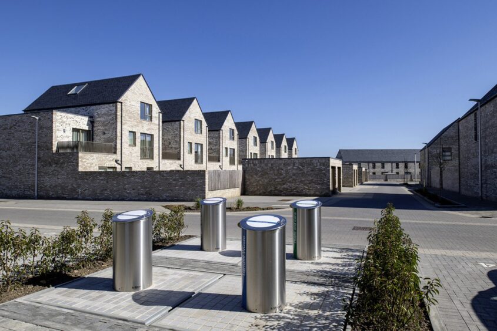
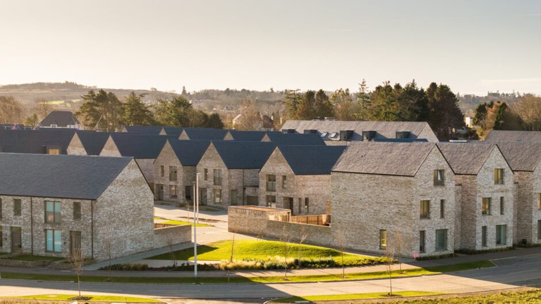
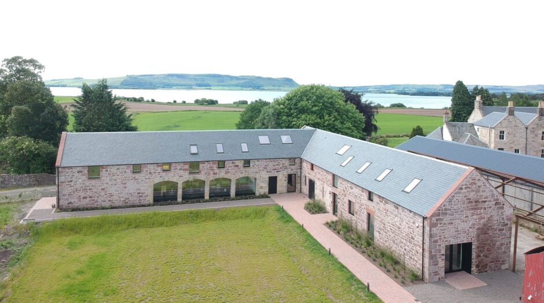
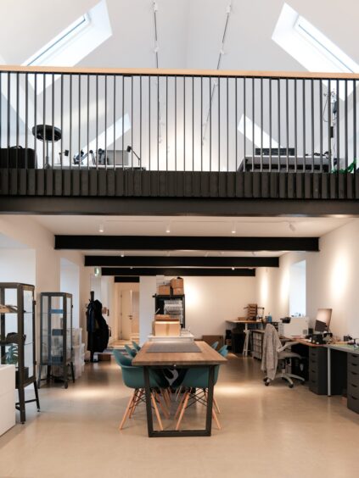
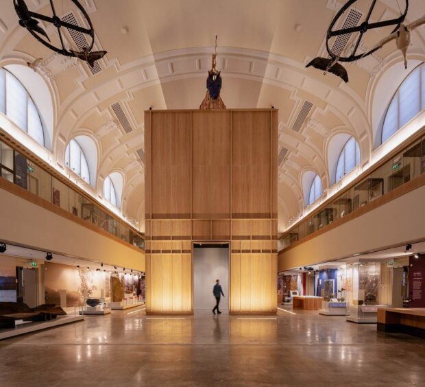
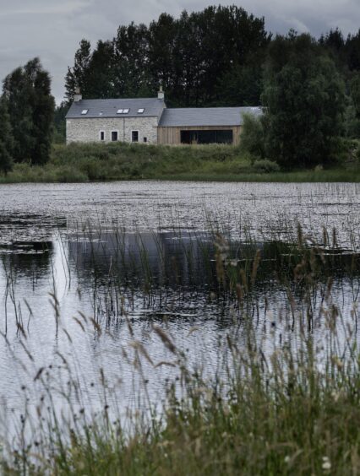
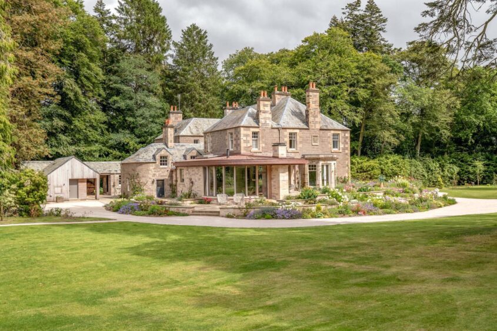
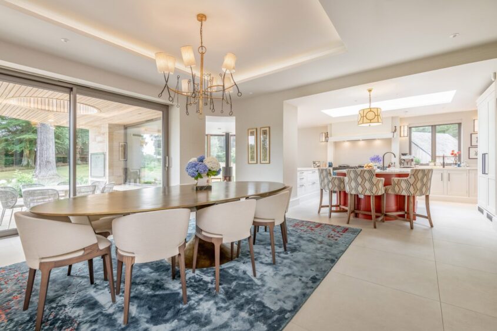
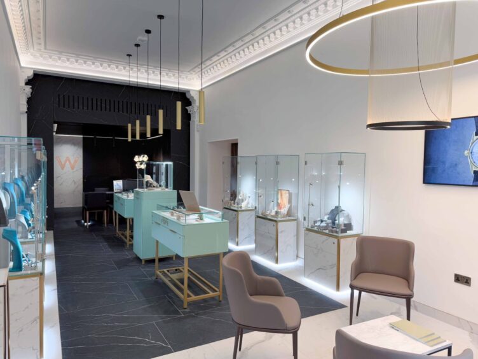
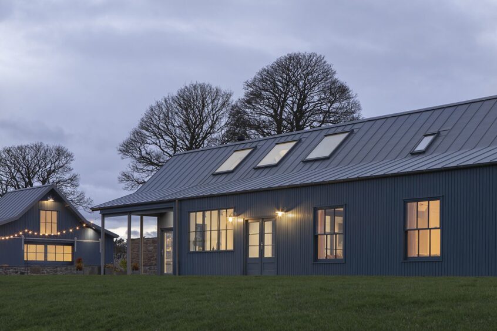
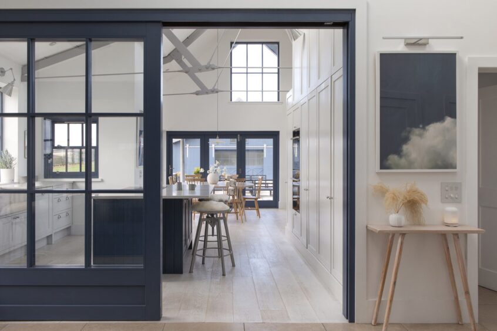
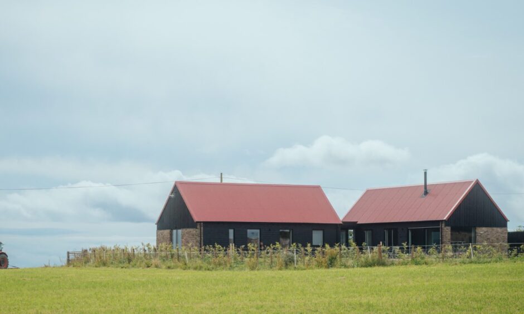
Comments are closed, but trackbacks and pingbacks are open.