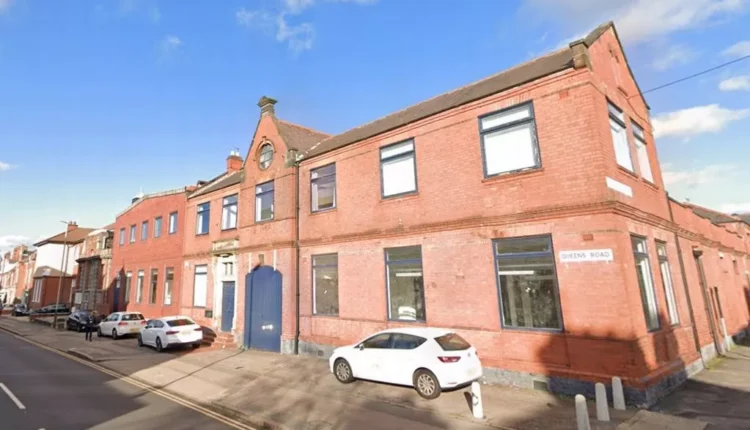Historic industrial Leicester building could be flattened for dozens of homes.
Neighbours had previously expressed worries about privacy and parking. A historic Leicester industrial building is once again being considered for removal to make way for dwellings.
The property at the crossroads of Queens Road and Avenue Road Extension was formerly planned for 42 units.
Plans presented in 2023 would have flattened the derelict printworks next to Brice Memorial Hall and built a five-story apartment building on the vacant ground. However, developer Development and Land Ltd later withdrew this concept from consideration.
Now, the company has proposed a new plan for the site, which would see it cleared and new homes built instead.
The current proposal seeks clearance from Leicester City Council for a three- and four-story flat building with 30 new houses. There would be 12 one-bed rooms and 18 two-bed rooms.
Development and Land Ltd recognises the building, which dates back to 1896, as having historical significance in the city. According to planning papers, it was formerly a commercial laundrette and is one of just five that have remained in the city since that time.
Planning papers also state that it is the “most decorative, most complete, and most prominent” of those that exist locally. However, the applicant said converting the building would be “highly unviable” from a financial perspective.
Development and Land Ltd considered preserving only the property’s façade. However, as an industrial structure, the current layout, including floor levels, is “highly unsuitable” for residential use and would “result in a poor quality development and substandard living conditions for future occupants,” according to records.
After submitting the previous application, the developer engaged with the local community about its plans to build on the land.
Concerns were raised at the time about the height of the apartment tower, which neighbours thought would interfere with their light, views and privacy.
Locals criticised the lack of projected parking, claiming that parking and traffic difficulties were “already prevalent” in the region.
To address these concerns, Development and Land Ltd stated that their amended proposal has a “significantly reduced” building height that it believes is “appropriate and suitable”.
The most recent design also features a roof terrace, which the applicant claims will serve as an outdoor amenity space for any future inhabitants.
Read more on Straightwinfortoday.com


Comments are closed, but trackbacks and pingbacks are open.